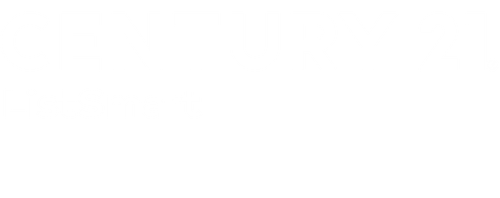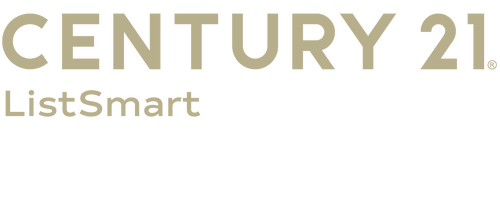


Listing Courtesy of:  STELLAR / Mark Spain Real Estate - Contact: 855-299-7653
STELLAR / Mark Spain Real Estate - Contact: 855-299-7653
 STELLAR / Mark Spain Real Estate - Contact: 855-299-7653
STELLAR / Mark Spain Real Estate - Contact: 855-299-7653 4514 Ginny Drive Lakeland, FL 33811
Sold (176 Days)
$373,000 (USD)
MLS #:
T3525744
T3525744
Taxes
$2,422(2023)
$2,422(2023)
Lot Size
0.33 acres
0.33 acres
Type
Single-Family Home
Single-Family Home
Year Built
1978
1978
County
Polk County
Polk County
Listed By
Dawn Walls, Mark Spain Real Estate, Contact: 855-299-7653
Bought with
Lucy Martinez, Century 21 Wolf's Crossing Realty
Lucy Martinez, Century 21 Wolf's Crossing Realty
Source
STELLAR
Last checked Oct 19 2025 at 5:10 AM GMT+0000
STELLAR
Last checked Oct 19 2025 at 5:10 AM GMT+0000
Bathroom Details
- Full Bathrooms: 2
Interior Features
- Appliances: Dishwasher
- Ceiling Fans(s)
- Appliances: Microwave
- Thermostat
- Appliances: Range
- Eat-In Kitchen
Subdivision
- Creek Side
Property Features
- Fireplace: Wood Burning
- Foundation: Slab
Heating and Cooling
- Central
- Electric
- Central Air
Flooring
- Vinyl
- Tile
Exterior Features
- Block
- Roof: Metal
Utility Information
- Utilities: Private, Water Connected, Water Source: Public, Electricity Connected
- Sewer: Septic Tank
Parking
- Driveway
Living Area
- 2,274 sqft
Additional Information: Mark Spain Real Estate | 855-299-7653
Disclaimer: Listings Courtesy of “My Florida Regional MLS DBA Stellar MLS © 2025. IDX information is provided exclusively for consumers personal, non-commercial use and may not be used for any other purpose other than to identify properties consumers may be interested in purchasing. All information provided is deemed reliable but is not guaranteed and should be independently verified. Last Updated: 10/18/25 22:10





Description