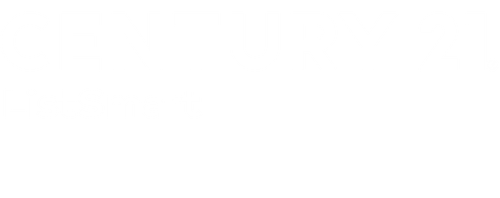


 STELLAR / Century 21 Wolf's Crossing Realty / Emidio DiNardo / CENTURY 21 ListSmart / Linda Logsdon - Contact: 407-449-0000
STELLAR / Century 21 Wolf's Crossing Realty / Emidio DiNardo / CENTURY 21 ListSmart / Linda Logsdon - Contact: 407-449-0000 1475 Glenridge Drive Spring Hill, FL 34609
Description
S5136200
$5,134(2024)
1.04 acres
Single-Family Home
1988
Ranch
Trees/Woods, Park/Greenbelt
Hernando County
Listed By
Linda Logsdon, CENTURY 21 ListSmart
STELLAR
Last checked Oct 19 2025 at 3:10 AM GMT+0000
- Full Bathrooms: 4
- Formal Dining Room Separate
- Inside Utility
- Attic
- Split Bedroom
- Stone Counters
- Kitchen/Family Room Combo
- Attic Ventilator
- Solid Surface Counters
- Florida Room
- Living Room/Dining Room Combo
- Walk-In Closet(s)
- Window Treatments
- Appliances: Dishwasher
- Appliances: Electric Water Heater
- Appliances: Refrigerator
- Appliances: Washer
- Ceiling Fans(s)
- Open Floorplan
- Appliances: Disposal
- Appliances: Range Hood
- Appliances: Microwave
- Cathedral Ceiling(s)
- Vaulted Ceiling(s)
- Appliances: Built-In Oven
- Central Vaccum
- Appliances: Exhaust Fan
- Appliances: Cooktop
- Appliances: Wine Refrigerator
- Thermostat
- Eat-In Kitchen
- High Ceilings
- Negotiable
- Built-In Features
- Primary Bedroom Main Floor
- Spring Hill
- In County
- Greenbelt
- Corner Lot
- Drainage Canal
- Oversized Lot
- Paved
- Landscaped
- Fireplace: Family Room
- Fireplace: Free Standing
- Fireplace: Gas
- Fireplace: Outside
- Fireplace: Masonry
- Foundation: Slab
- Central
- Electric
- Zoned
- Central Air
- Attic Fan
- Screen Enclosure
- In Ground
- Gunite
- Deck
- Ceramic Tile
- Wood
- Marble
- Bamboo
- Block
- Stucco
- Concrete
- Roof: Shingle
- Utilities: Cable Connected, Cable Available, Sprinkler Well, Fire Hydrant, Water Connected, Water Source: Public, Electricity Connected, Water Source: Private, Water Source: Well, Phone Available, Underground Utilities
- Sewer: Septic Tank
- Elementary School: J.d. Floyd Elementary School
- Middle School: Powell Middle
- High School: Central High School
- 40X30
- Workshop In Garage
- Garage Door Opener
- Driveway
- Oversized
- Rv Garage
- Garage Faces Side
- Parking Pad
- Off Street
- Ground Level
- Rv Access/Parking
- 1
- 3,863 sqft
Listing Price History
Estimated Monthly Mortgage Payment
*Based on Fixed Interest Rate withe a 30 year term, principal and interest only





ideal for RV storage and outlet. Detached garage could be an Additional Dwelling Unit or Art studio, podcast studio, unlimited possibilities.The attached garage is 868 sq. ft. Oversized laundry/mud room with secondary refrigerator easy access to connected bathroom. This fully fenced property offers ultimate privacy with a no-build area directly behind it. Additional features include park like setting with mature shade trees, outdoor eating area with brick pavers and brick gas fireplace, fountain, raised-bed gardens, extra storage shed, and garden shed.
A sprinkler system fed by private well keeps the lush landscaping vibrant and green.